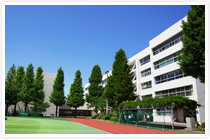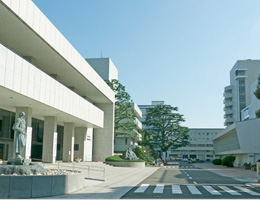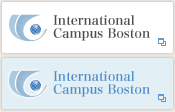Campus and Facilities
A look at the main facilities in our school.
-

Campus and Facilities

The Showa Tokyo campus covers some 70,000 square meters and includes a coeducational kindergarten and elementary school, a junior-senior high school, a university, and a graduate school. In addition to the classroom and administration buildings there is a library, a research center, a gymnasium with an indoor swimming pool, a playing field, Showa No Izumi and the Hitomi Memorial Hall, which seats some 2,400 people.
The junior-senior high school consists of two buildings, which serve a student body of approximately 1,400 and a faculty of about 100 teachers (2014).
There are thirty four 50 minute class periods each week. There is a 15 minute morning break each day and a 40 minute lunch period on weekdays. School begins with homeroom at 8:00 each day; classes begin at 8:20 and end at 2:30 on weekdays and 12:05 on Saturdays. Daily classes are followed by friendship group, a homeroom meeting and, on certain days club meetings, sports practice and other activities.
Showa Junior-Senior High School Statistics
Land(470,893m2)
| Campus Area | Tokyo Campus | 70,000m2 |
|---|---|---|
| Tomei Gakurin Off-campus Facility | 115,507m2 | |
| Boshu Kaihin Off-campus Facility | 20,748m2 | |
| Aizu Off-campus Facility | 253,893m2 | |
| Off-campus Dormitory | 8,019m2 | |
| Off-campus Faculty Housing | 1,140m2 | |
Buildings(125,500m2)
| Kindergarten | 1,143m2 |
|---|---|
| Elementary School | 6,559m2 |
| Junior-Senior High School | 10,427m2 |
| University | 29,642m2 |
| Hitomi Memorial Hall | 14,169m2 |
| Gymnasium | 1,257m2 |
| Library | 3,499m2 |
| Research Center | 4,763m2 |
| Tomei Gakurin Off-campus Facility | 5,069m2 |
| Boshu Kaihin Off-campus Facility | 6,795m2 |
| Aizu Off-campus Facility | 1,966m2 |
| Administration Building | 3,670m2 |
| Dormitories | 17,789m2 |
| Off-campus Facility Housing | 1,745m2 |
| Open College | 2,039m2 |
Building One(6,025m2)
| Average Size of Regular Classrooms | 1,143m2 | ||
|---|---|---|---|
| Special Facilities | First Floor | Nurse’s Office | 25m2 |
| Cooking Room | 163m2 | ||
| Second Floor | Second Science Laboratory | 188m2 | |
| Japanese Room | 203m2 | ||
| Third Floor | Third Science Laboratory | 188m2 | |
| Fourth Floor | Art Room | 163m2 | |
| First Sewing Room | 131m2 | ||
| Second Sewing Room | 180m2 | ||
| Fifth Floor | Music Room | 188m2 | |
| Assembly Hall | 233m2 | ||
Building Two(4,402m2)
| Average Size of Regular Classrooms | 72m2 | ||
|---|---|---|---|
| Special Facilities | Basement | Gymnasium | 771m2 |
| First Floor | Library | 259m2 | |
| Second Floor | Lecture Hall | 122m2 | |
| Third Floor | Seminar Rooms | 242m2 | |
| Fourth Floor | Assembly Hall | 360m2 | |
Number of Employees and Students
| Faculty | 125m2 |
|---|---|
| Other Employees | 9m2 |
| Students | 1,398m2 |
| Junior High School | 710m2 |
| High School | 688m2 |

